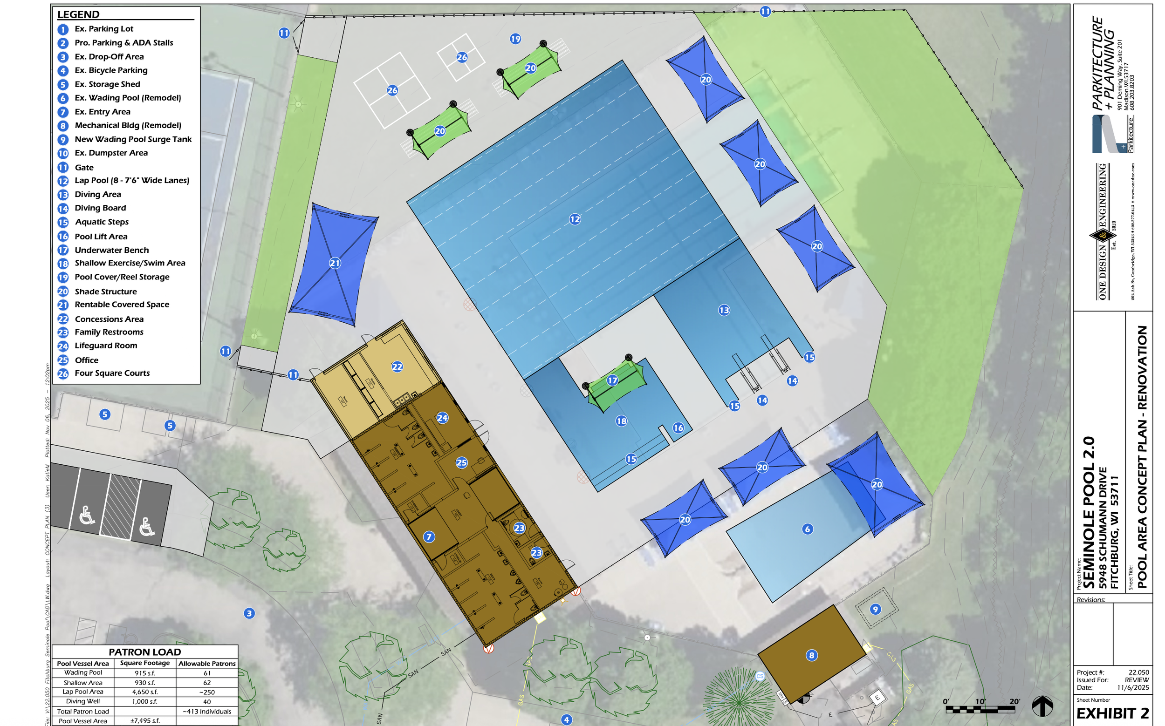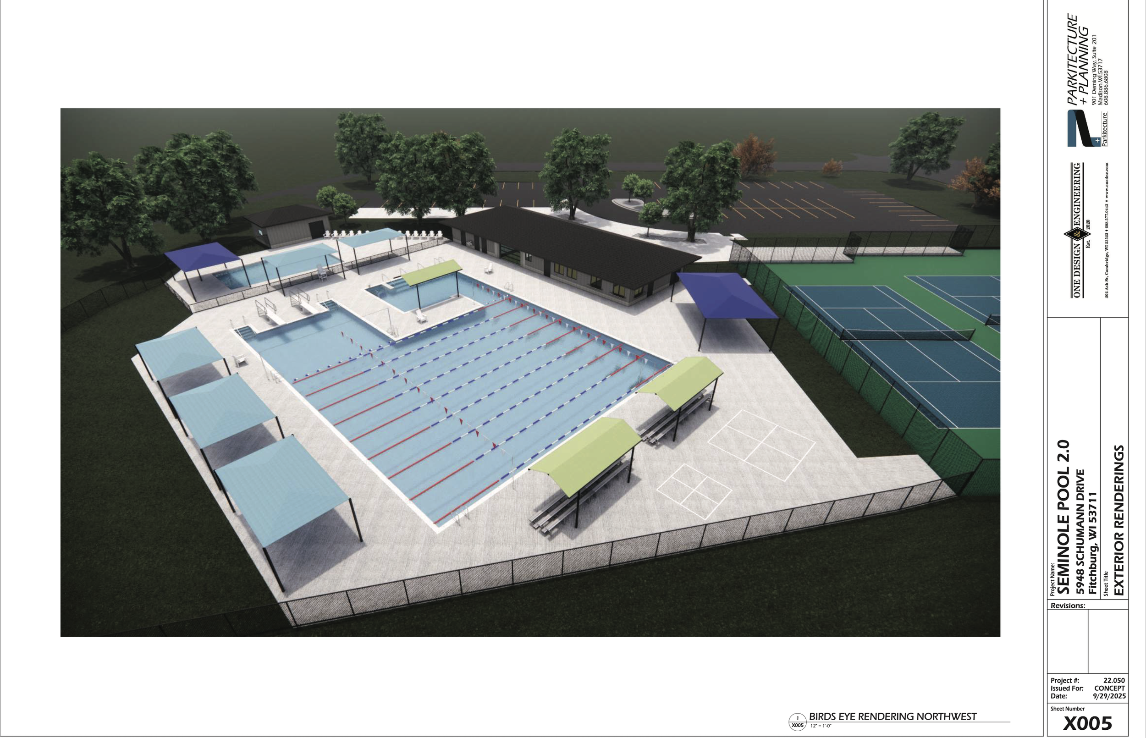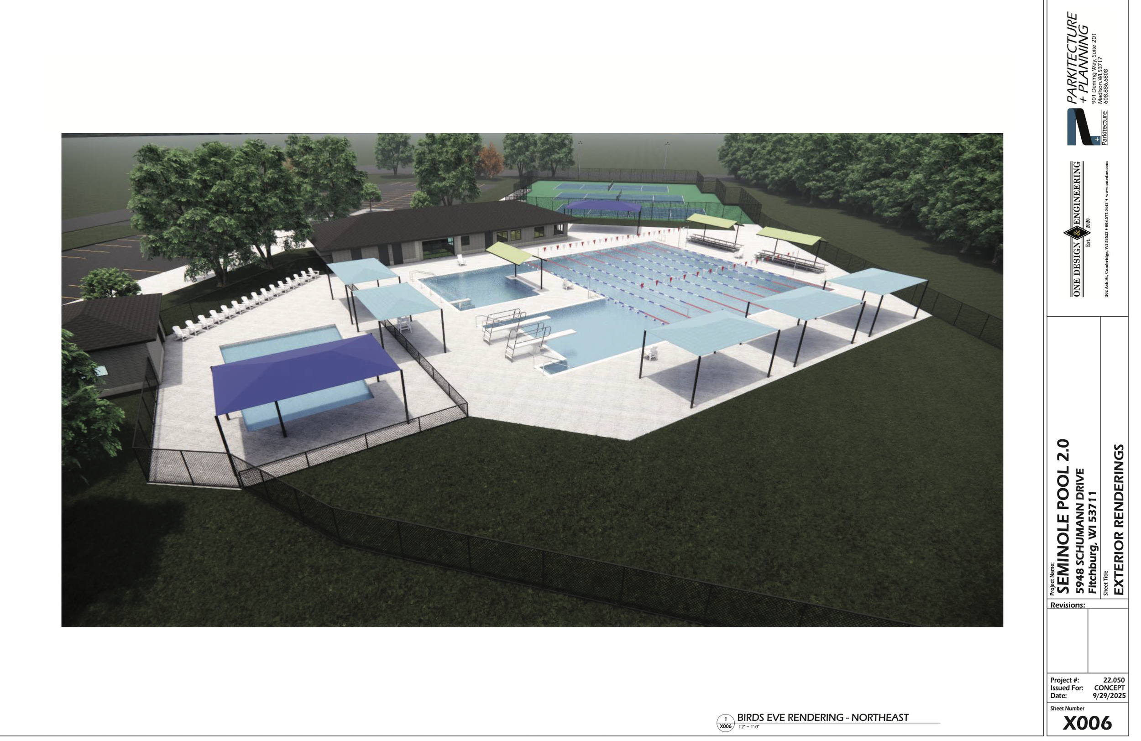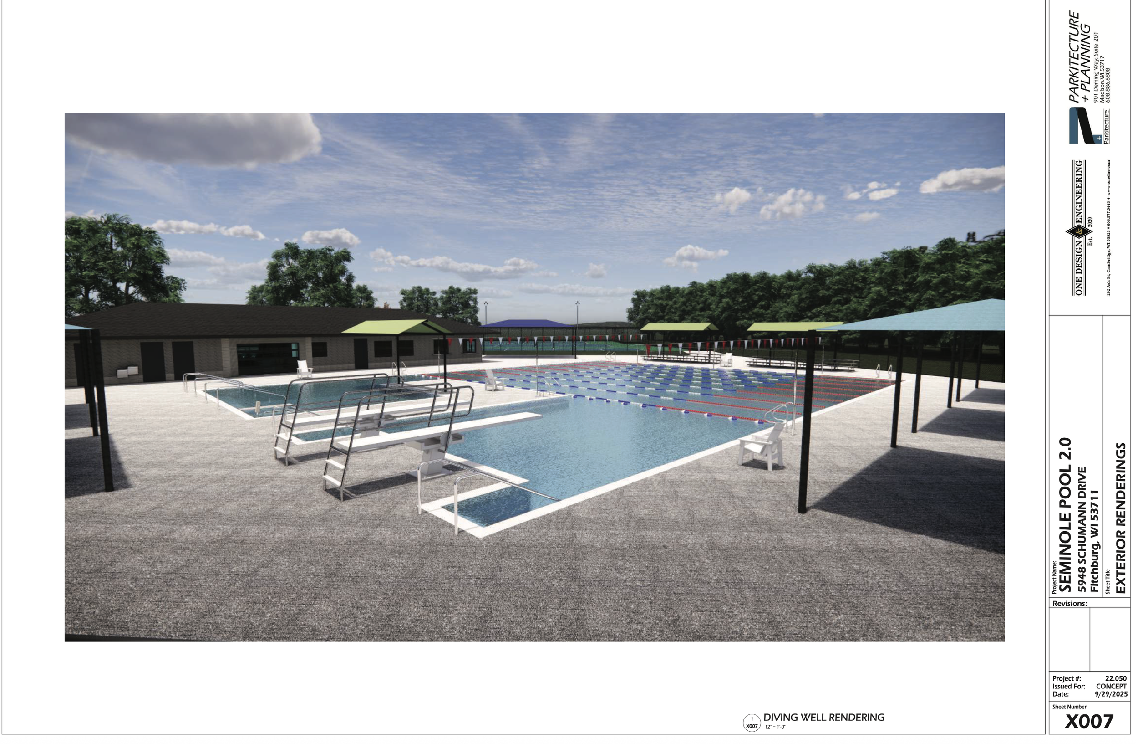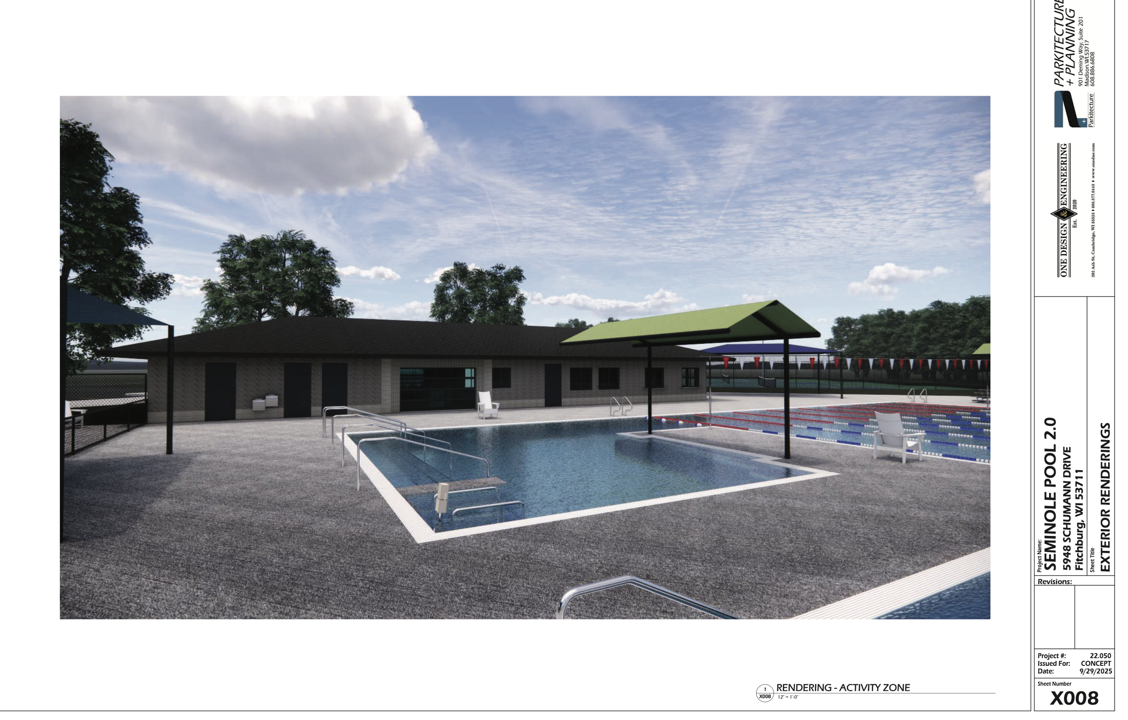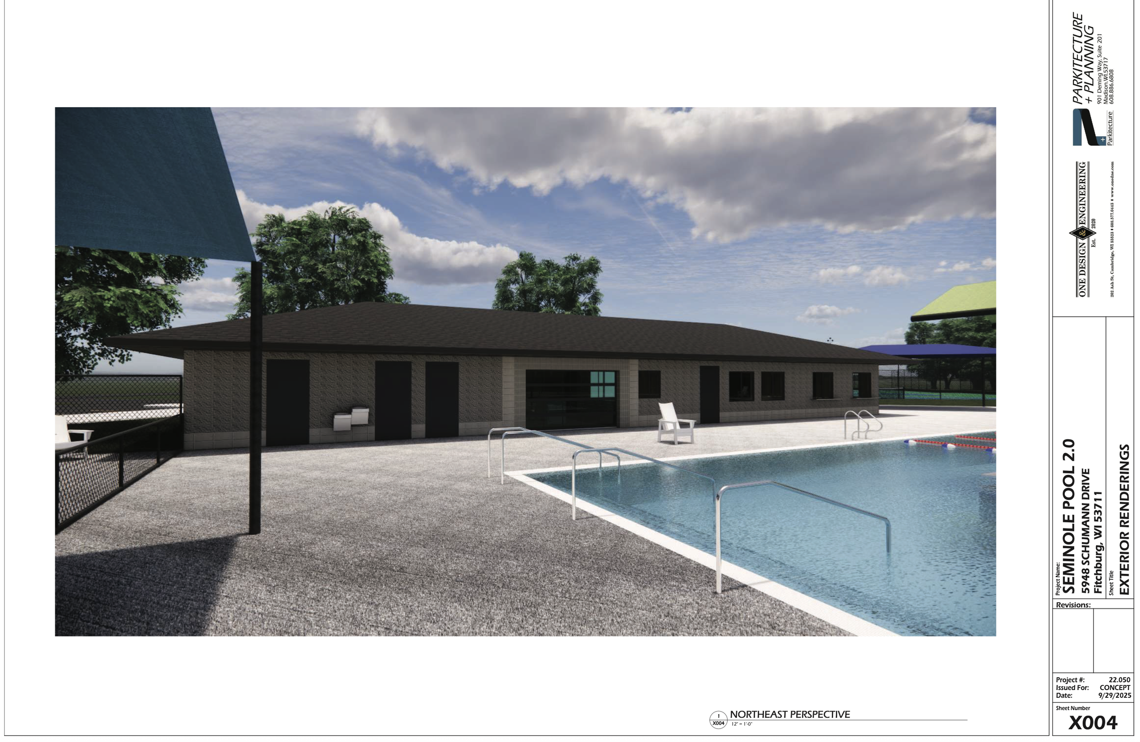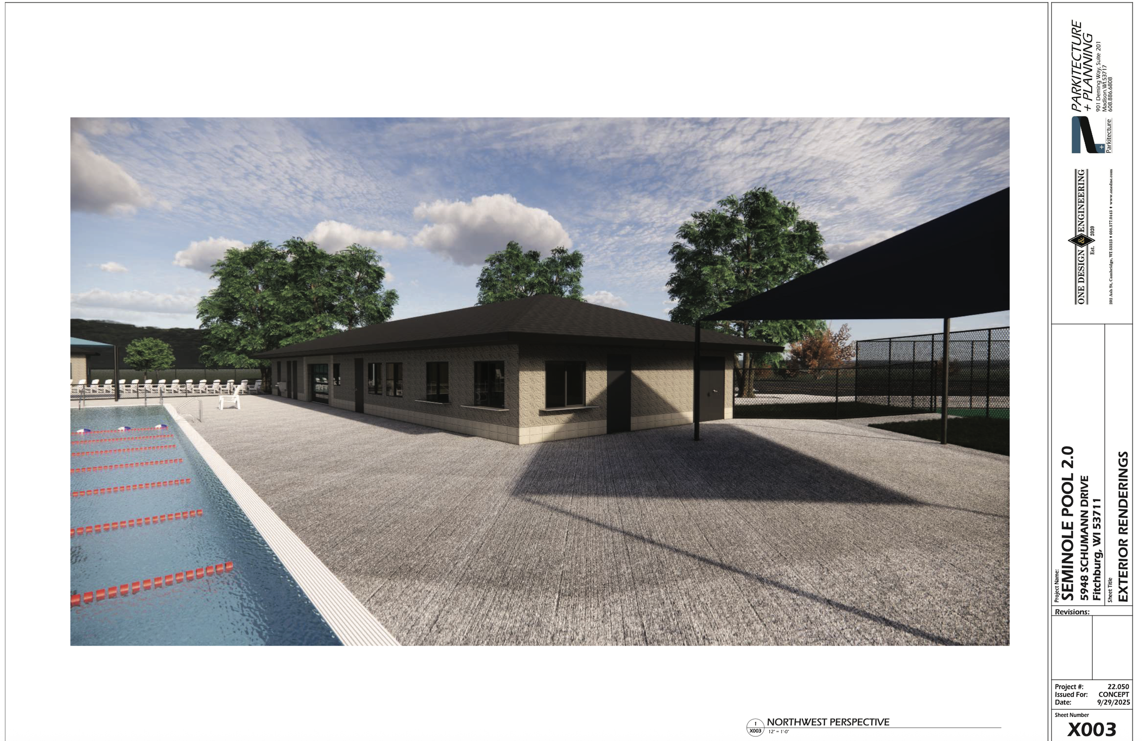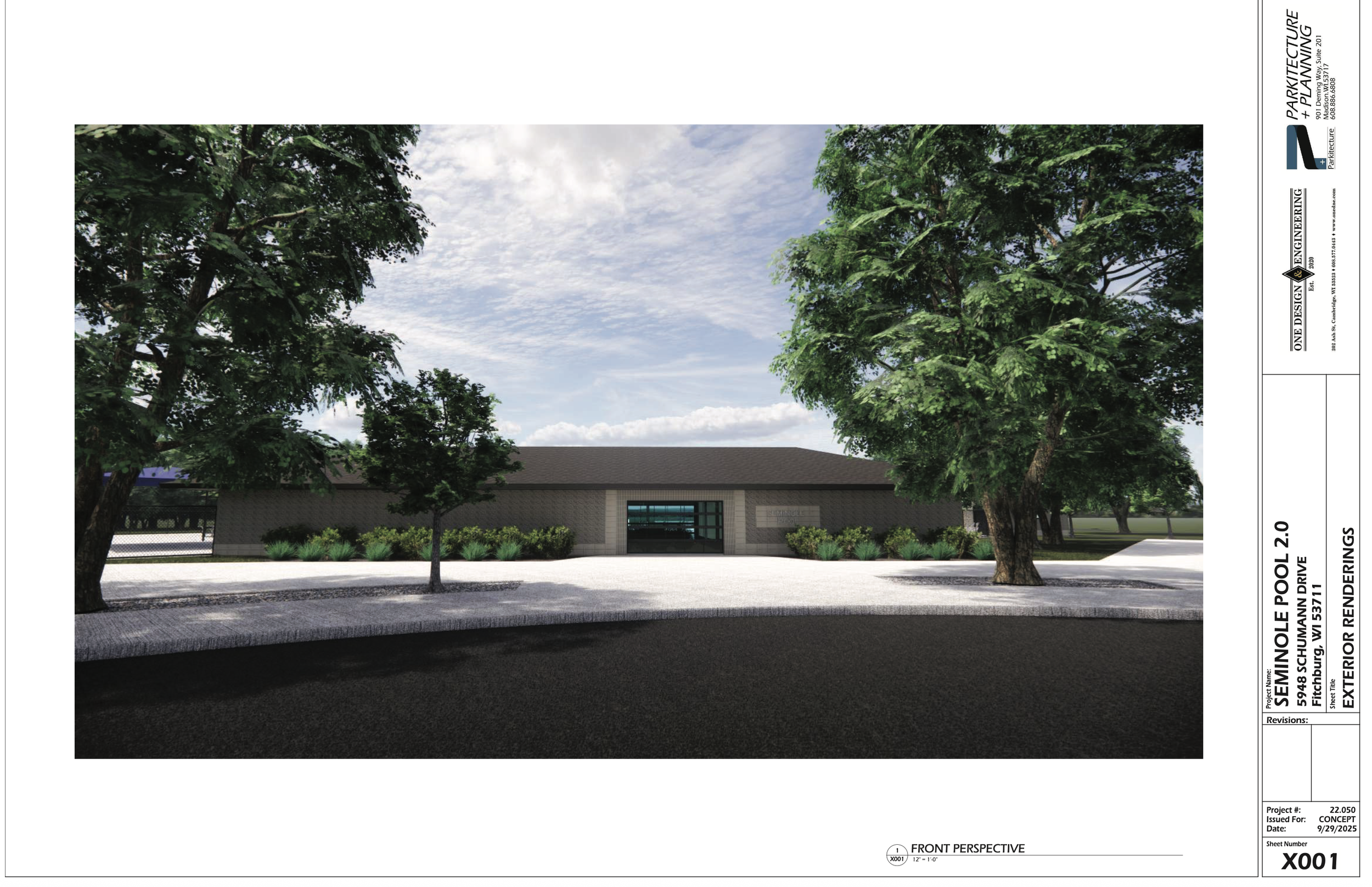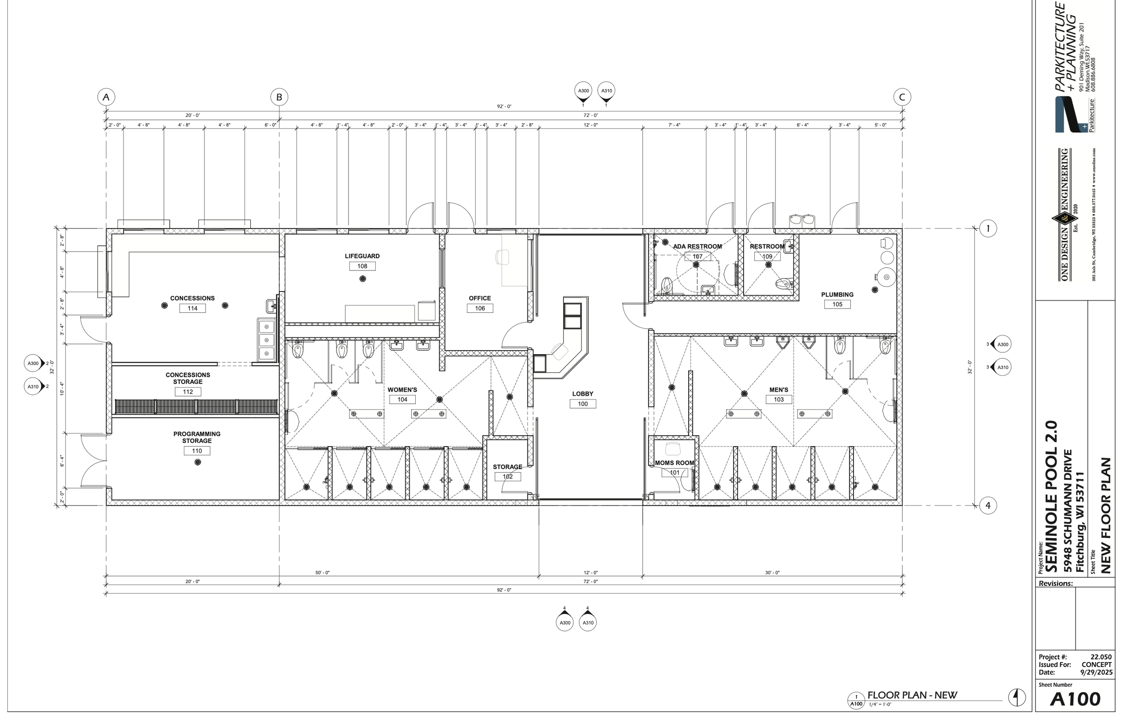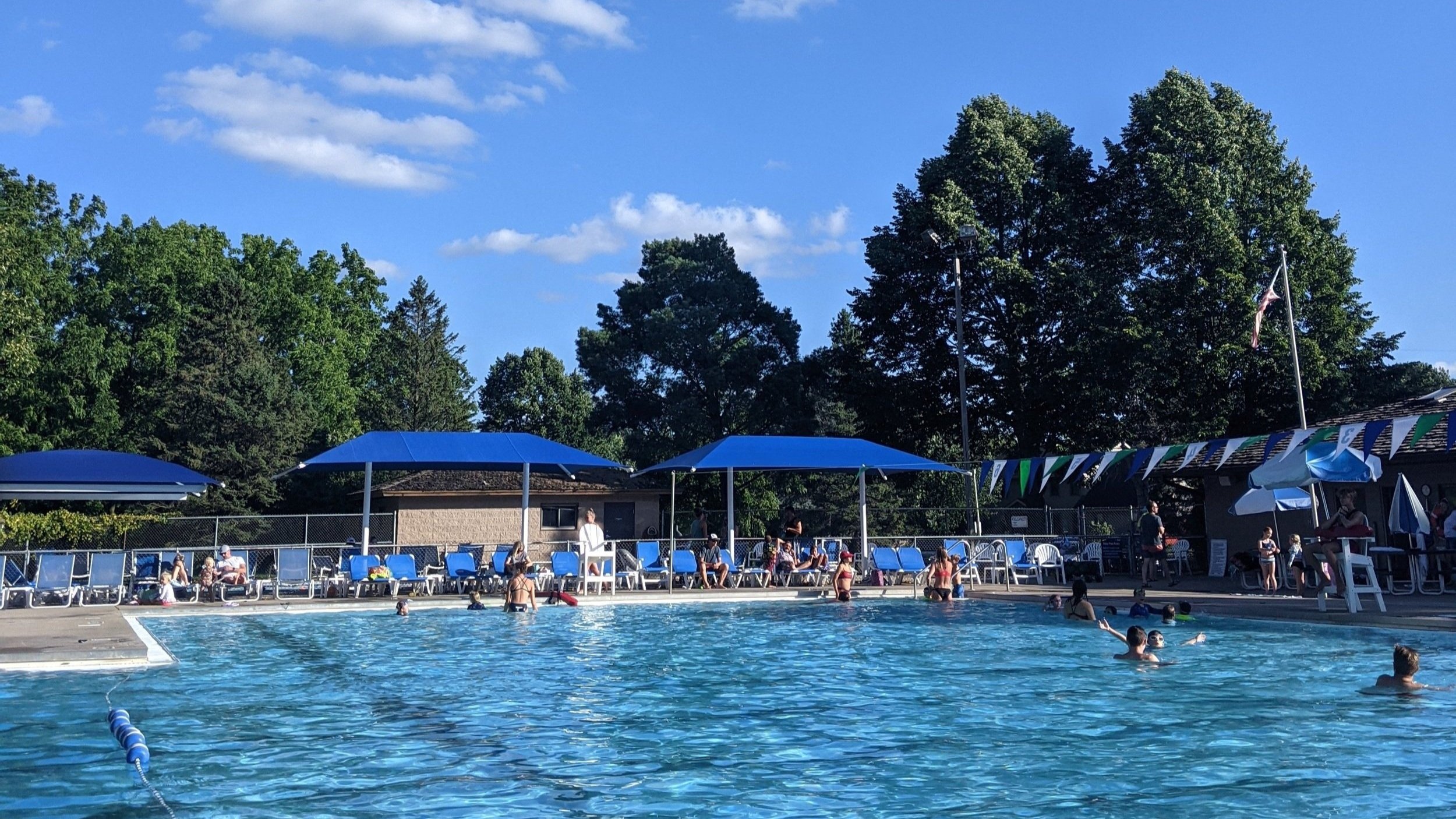
PROPOSED DESIGN
Our Pool. Reimagined. Seminole 2.1.
This updated version of the project is thoughtfully scaled to deliver maximum impact while managing costs. While the original plan carried a hefty price tag of $6.7 million, Seminole 2.1 will cost approximately $4 million—a more efficient design that still gives us everything our members need.
Please review the FAQ page to learn about why a new pool facility is needed.
-
The old pool house would be expanded with a similar style, one-story building and would feature more attractive locker rooms and bathrooms with better space planning. Separate shower/changing areas would be provided . In addition to the separate men and women’s areas, there would be family restrooms accessible from the pool deck. The new pool house would include an employee area, manager office, and larger snack bar. Larger storage areas would be provided for programming needs.
-
Seminole has a long history of swimming champions and a very strong competitive and teaching program. The additional two lanes would facilitate lap swimming, lessons, team practice and a more efficient competition space. The length of the pool would be 25 yards. But that doesn’t mean we still can’t be loud and proud of 26.5!
-
Connected to the 8-lane area would be a shallow section with steps along the length of one edge. Across from the steps would be an in-water bench under a shade structure. This area would allow for a wide variety of programming.
-
A new design that separates the diving area from the lap lanes would provide additional safety for swimmers and divers and increase the pool area available for lessons and lap swimming. Deep water swimming/play area would also be included.
-
A modern and more efficient pool system would ensure the filtration, sanitizing, and maintenance of the pool meets current industry standards.
-
There would be more shading around the pool and more deck tables, chairs, and loungers would be provided. The fence would be moved to the edge of the property to allow for additional use of this area.

